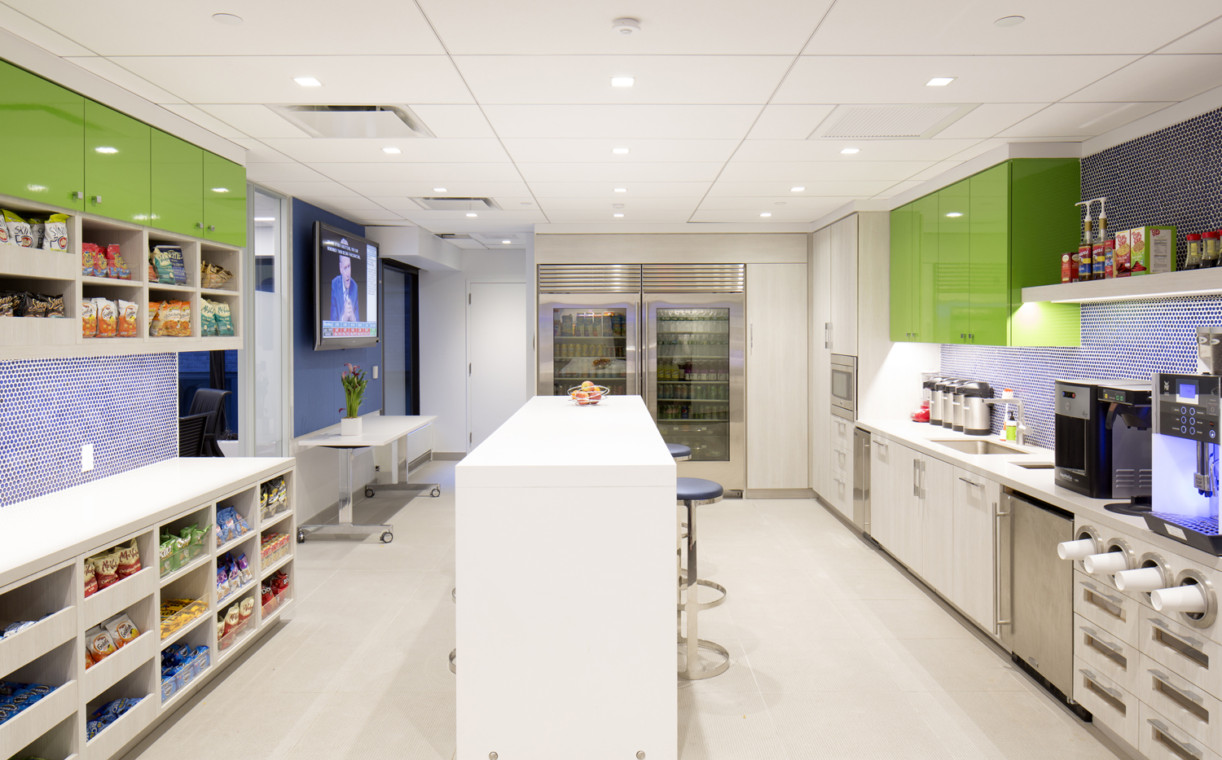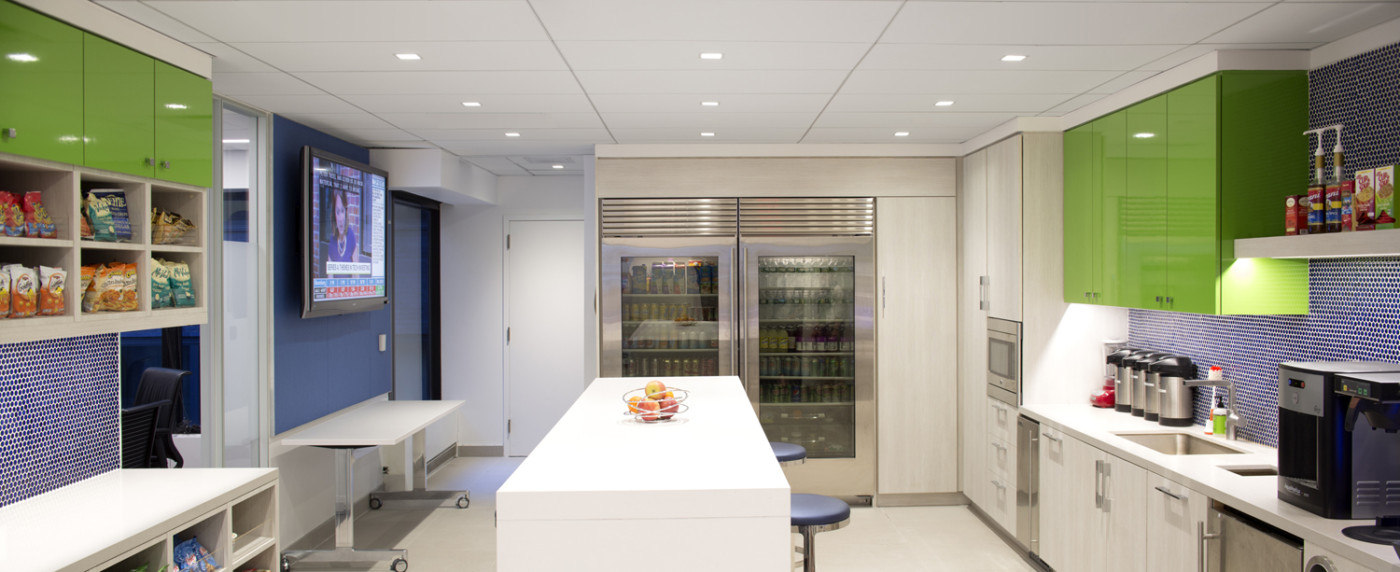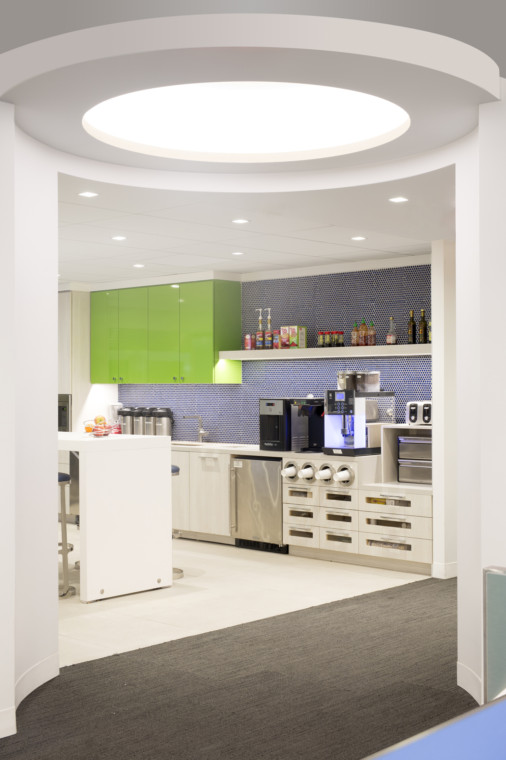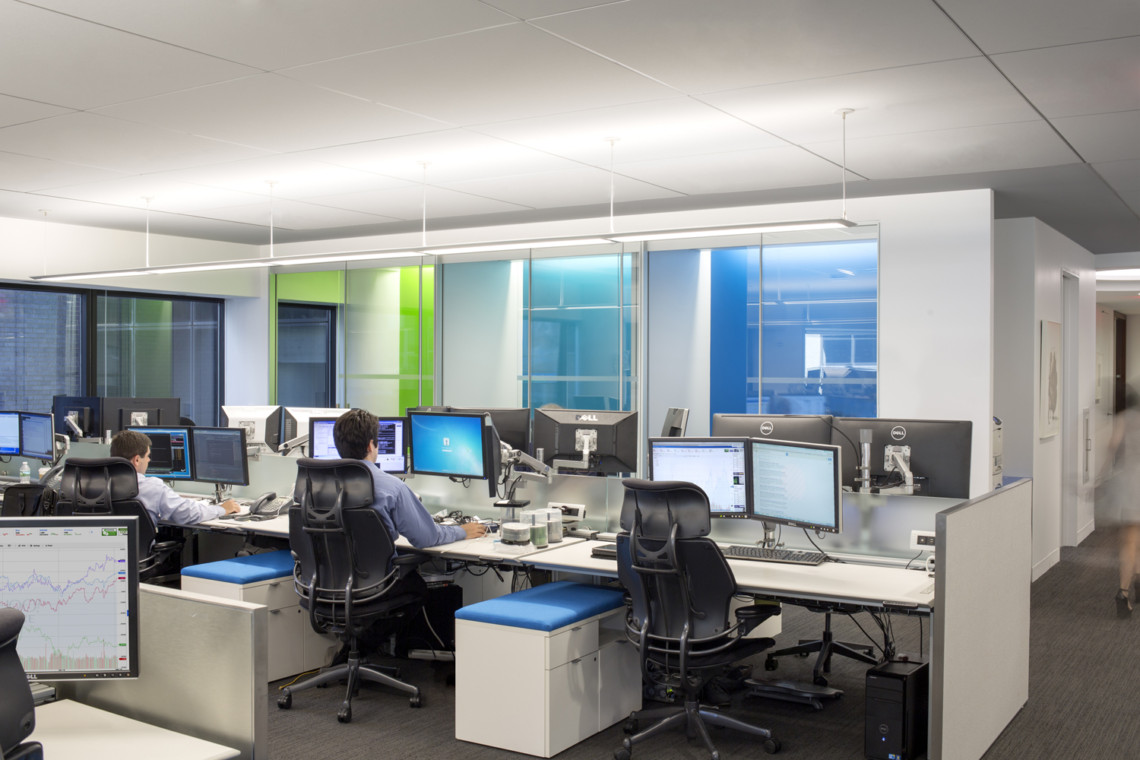Financial Advisor Firm A relocation and expansion of their existing offices, this 7,000 square feet space, is a cheerful working environment. The program includes a separate elevator lobby, a reception, multiple conference rooms, private offices, open work area, and a large pantry, that also serves as an informal conference area.
Photographer: JoPo Photography Architecture/Design/Furnishings: Sandra Aranguren-Langston with Watson + Associates





